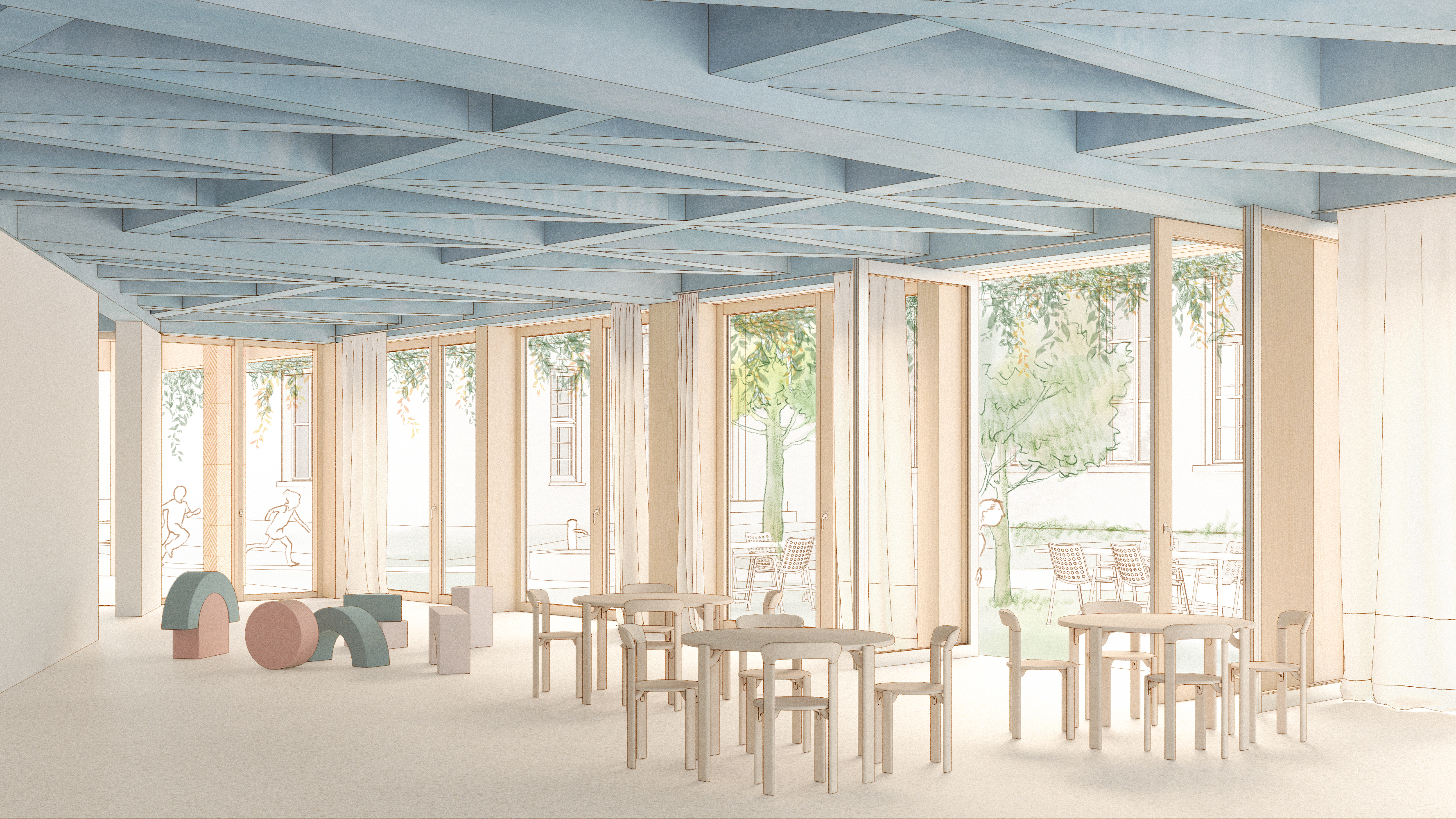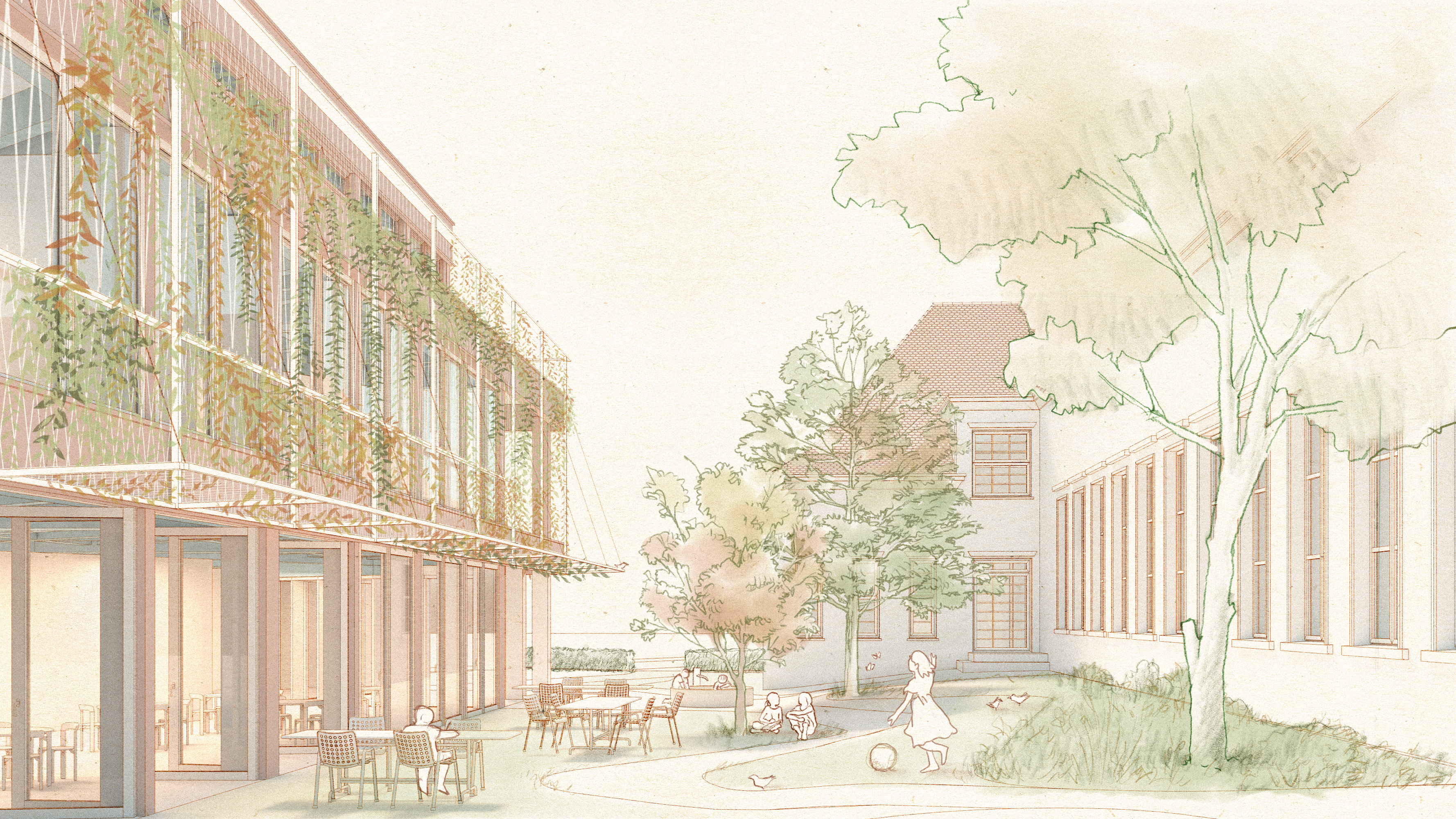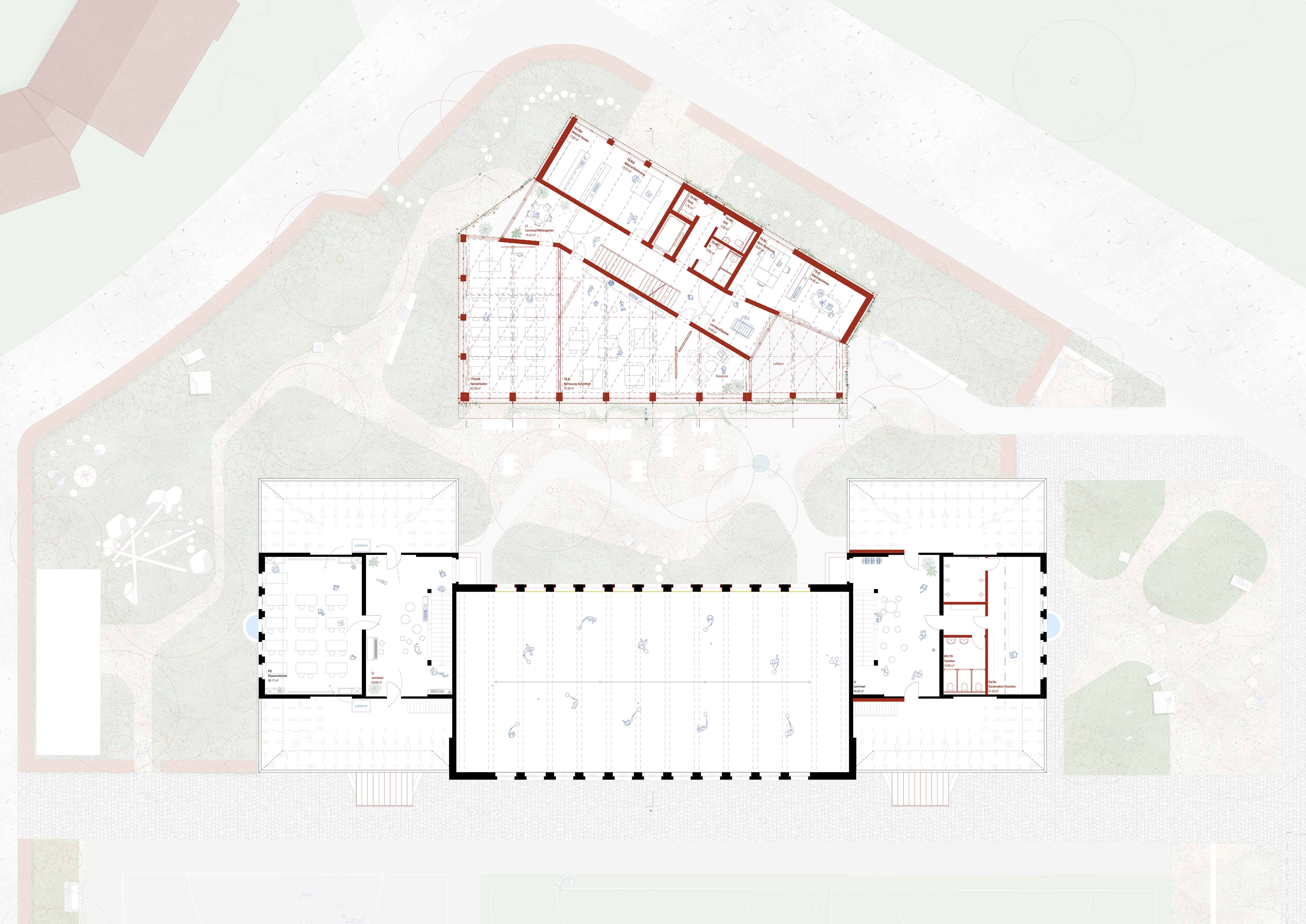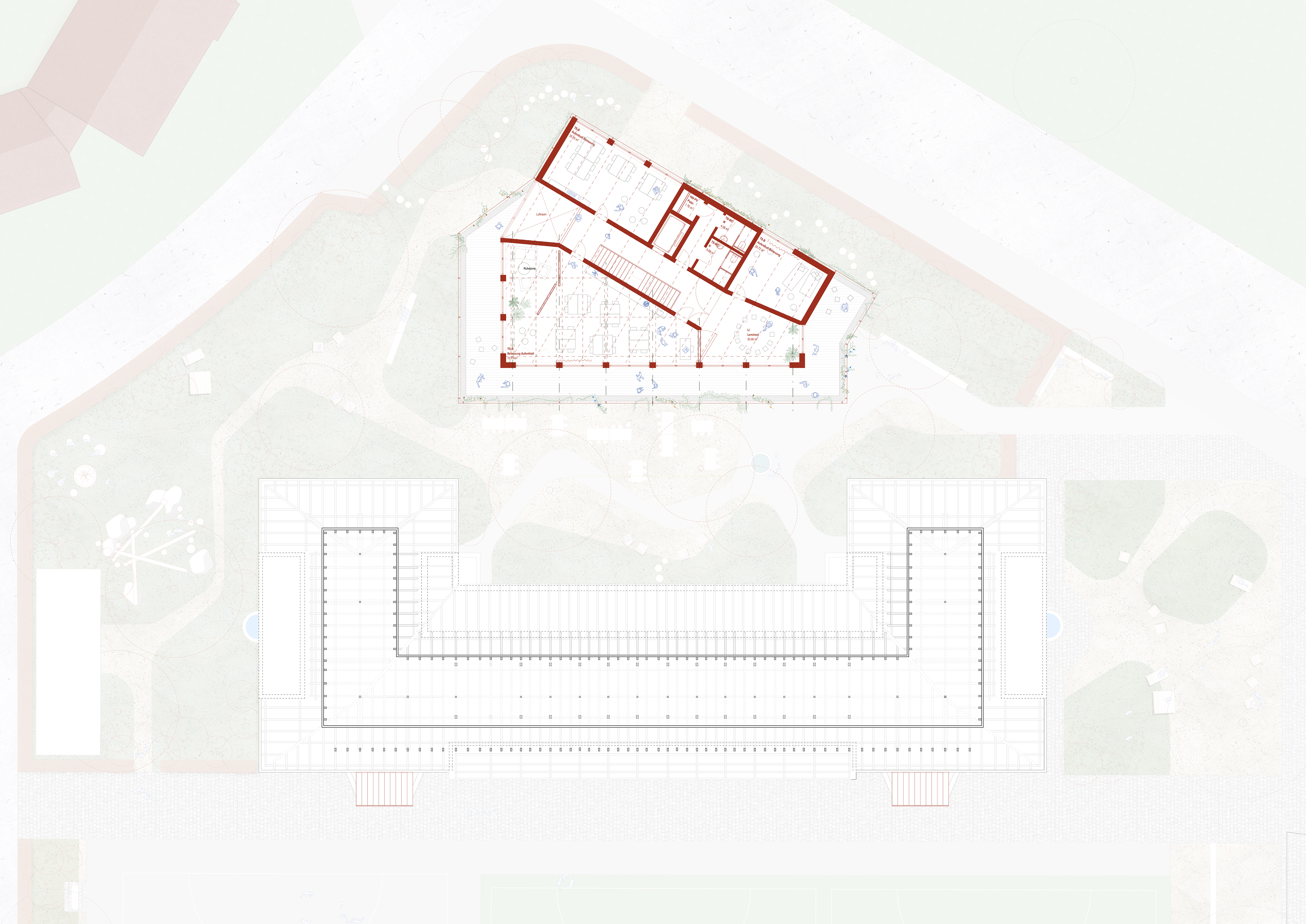Daycare centre and renovation of a sports hall, Winterthur
selective competition, 2023
|
3rd prize






The proposal interprets the the Ausserdorf school ensemble as an intact, historically developed and evolving entity. The integration of a new building into an urban structure that has not changed for more than 100 years is therefore not only based on the 'insular' character of the school complex, but also on its integration with the changing town of Wülflingen.
The addition of a storage room from the 1970s to the gymnasium interpreted the intersection of Wiesenhofstrasse and Wolfbühlstrasse as the backside of the ensemble. The orientation of the new daycare center, together with the removal of the storage room, creates a sheltered, almost hidden garden courtyard that forms a counterpoint to the spacious schoolyard.
The new daycare building is stepped in height, to match the roof of the existing gymnasium. Within the structure, a spatial layering unfolds: the functional block along the street, the adjacent spatial structures facing the courtyard and the access space stretching out between them.
Landscape design by Westpol Landschaftsarchitektur