Hans Hässig-Strasse Housing, Aarau
selective competition, 2024
|
2nd prize


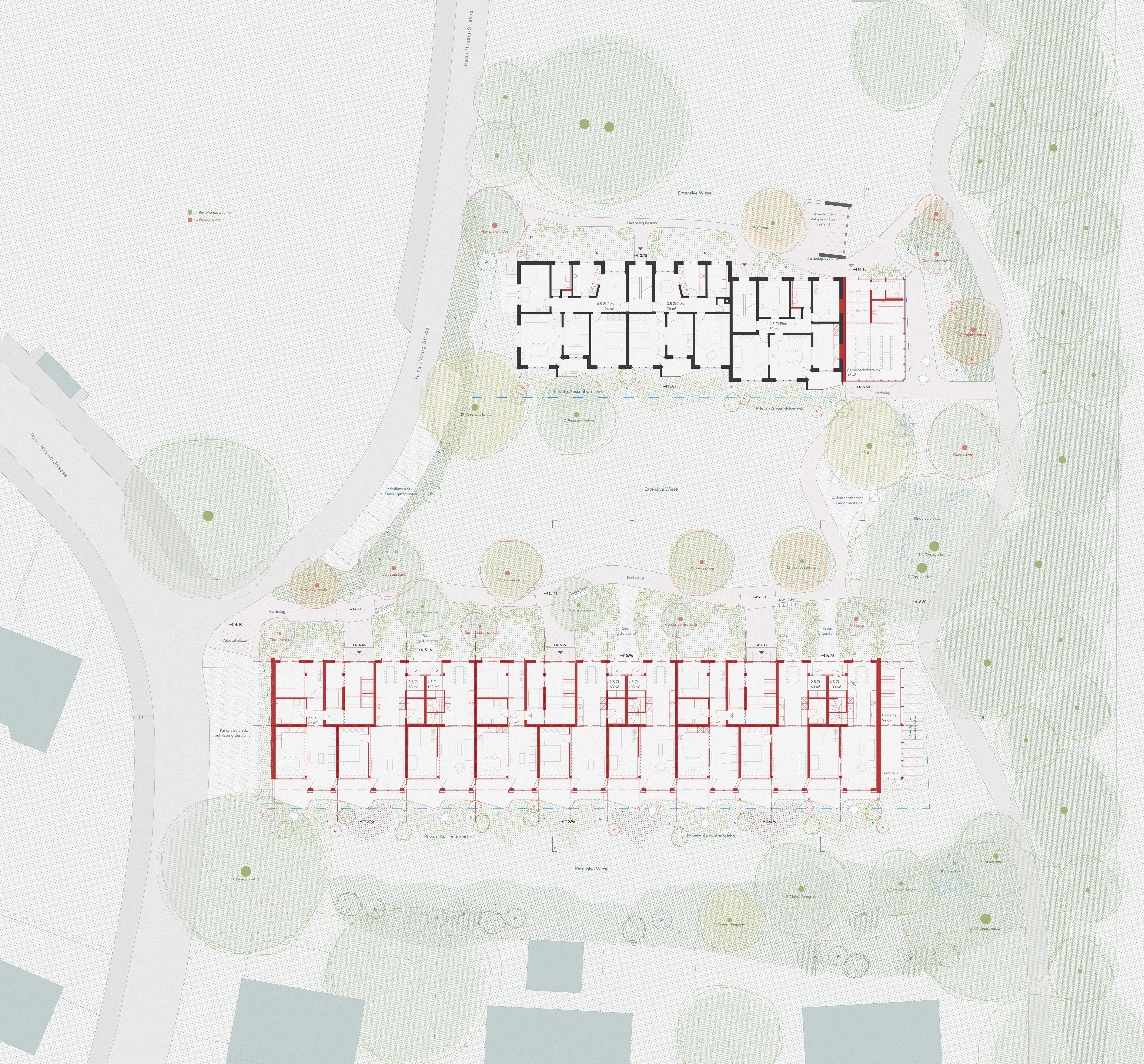
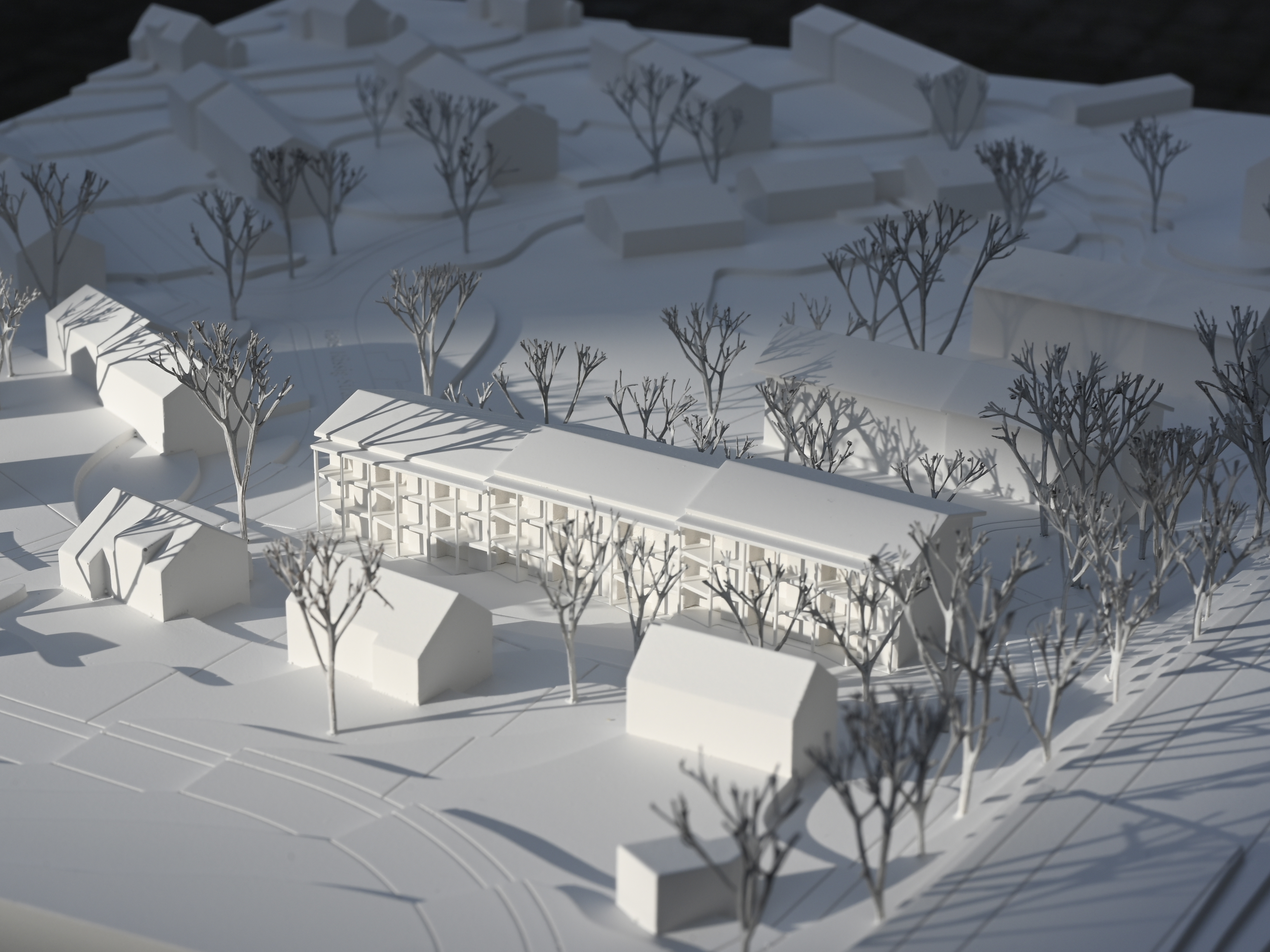
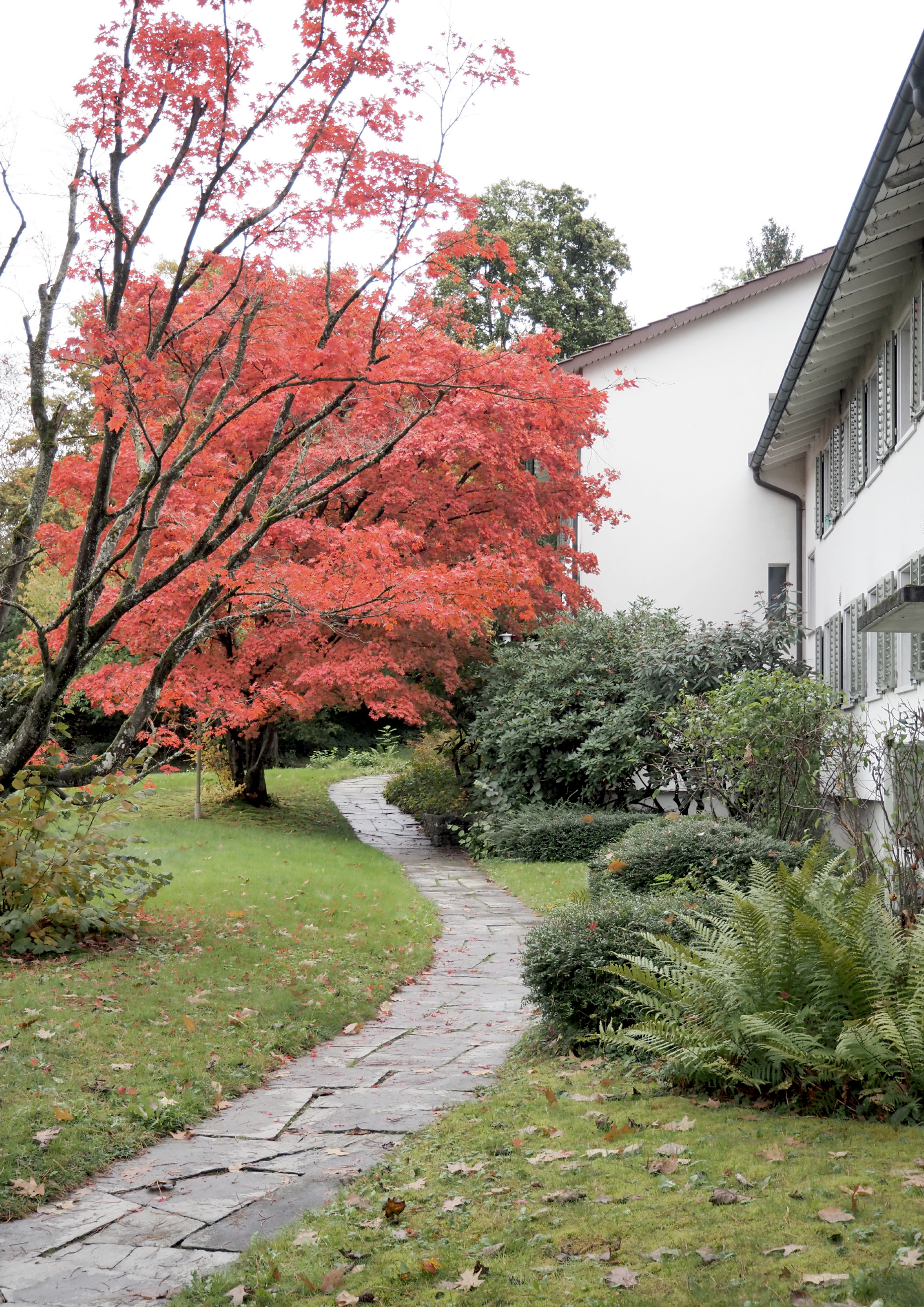


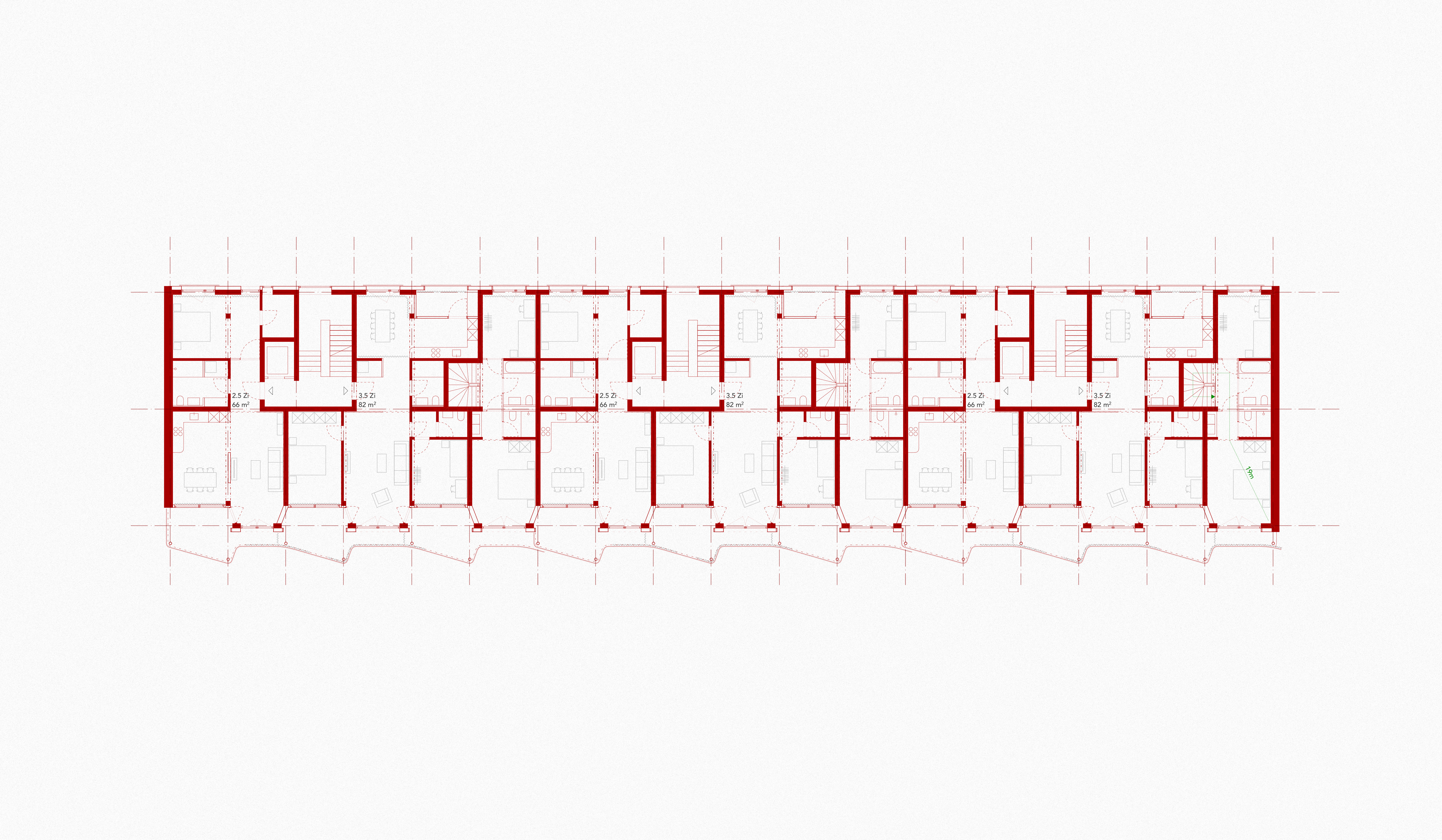
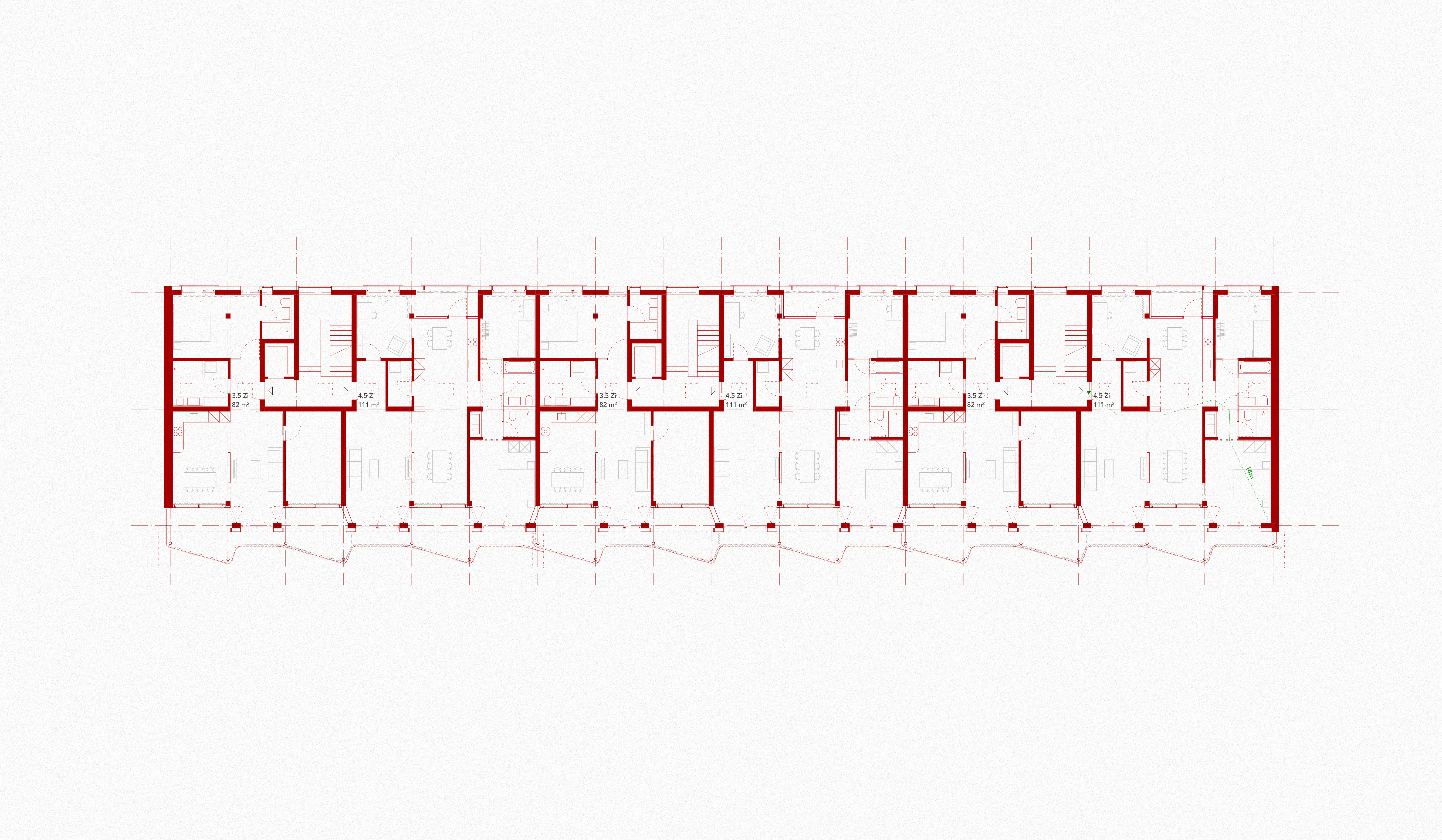

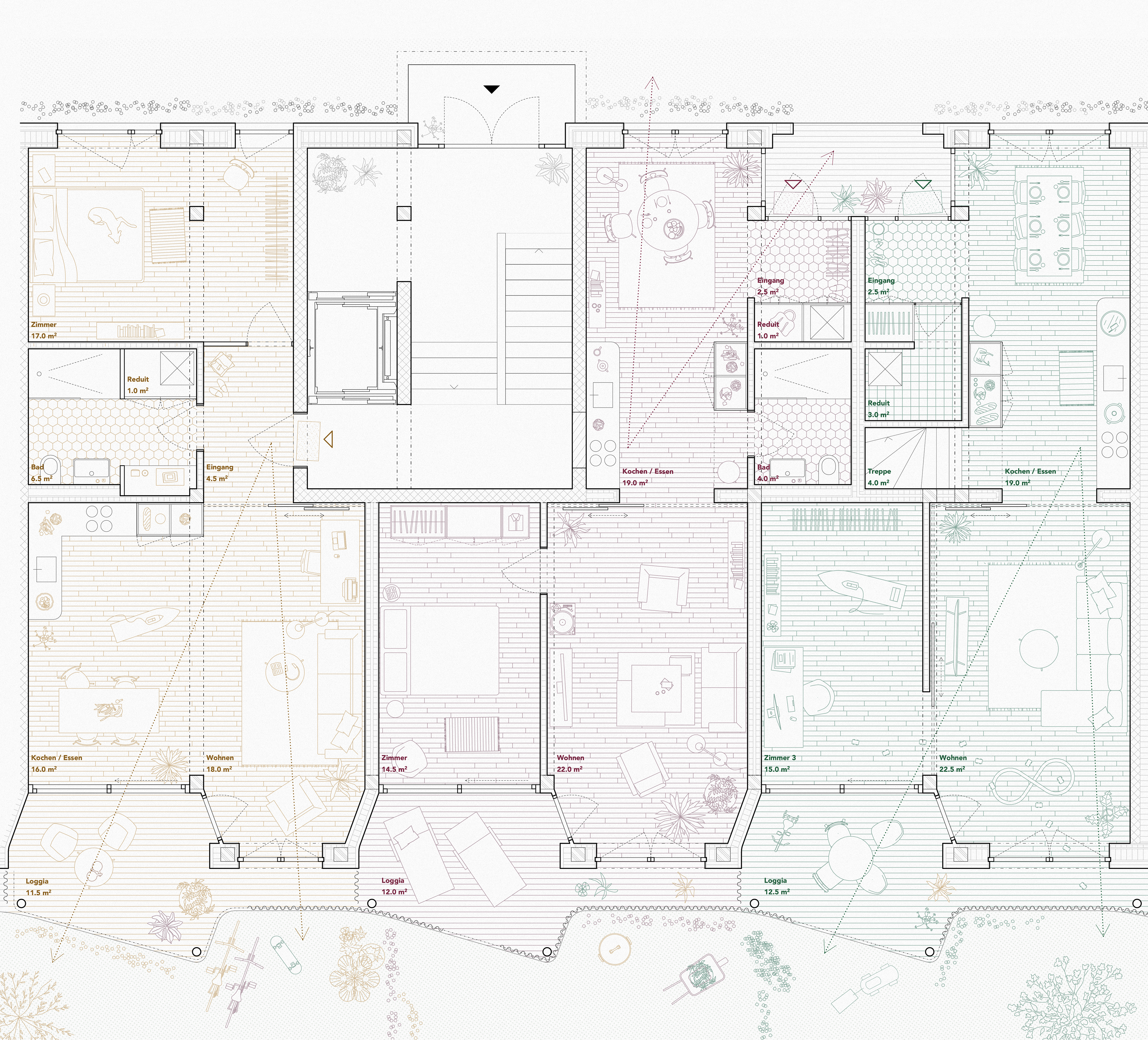
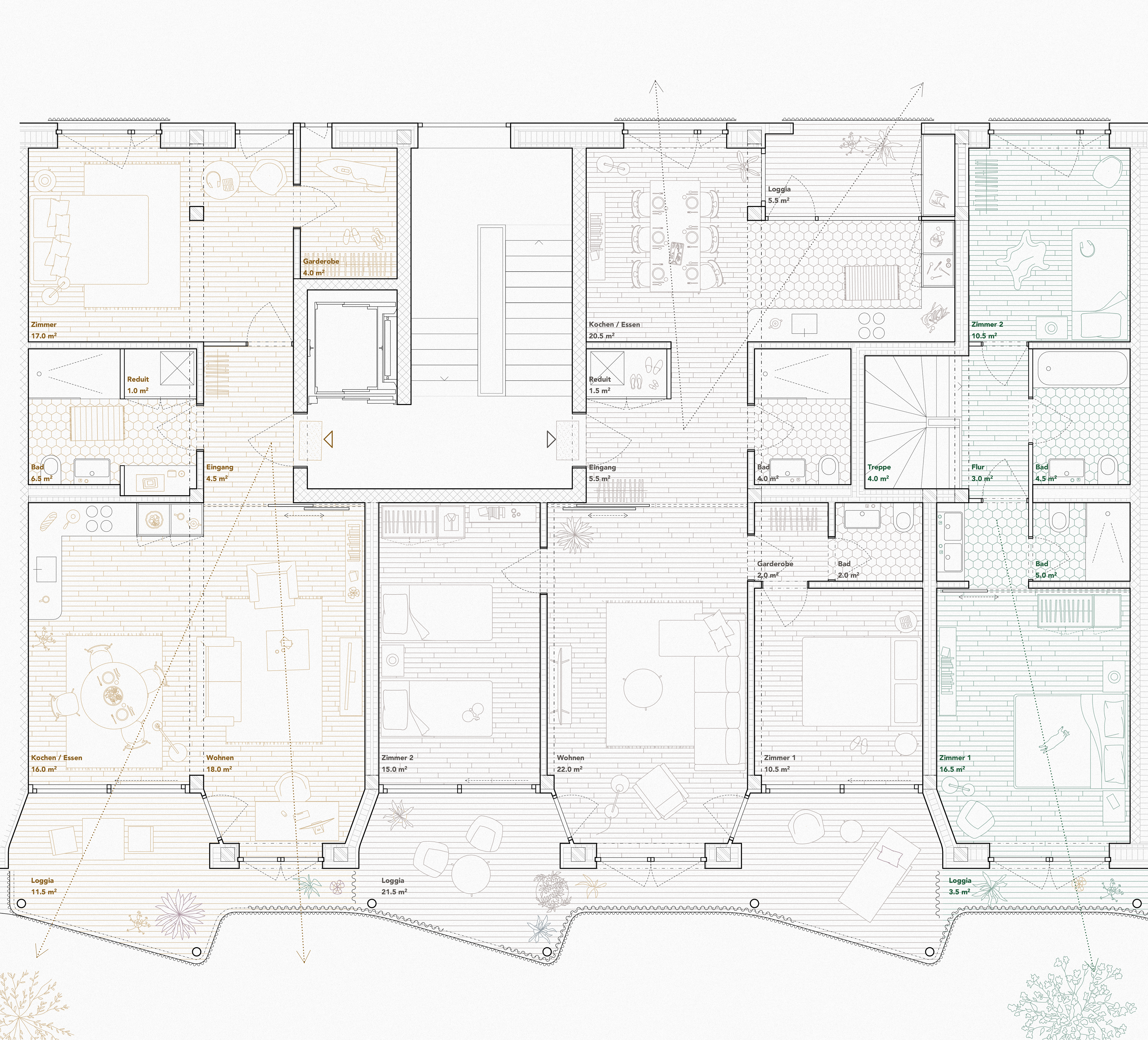
The Hans Hässig-Strasse complex on the southern outskirts of Aarau was planned in the 1960s, on the border between the city, the public transport network and nature, with agricultural and open spaces. Out of the two existing buildings on the site, the northern one was left essentially untouched, while the southern one had to be replaced in order to meet the current housing needs and accessibility regulations.
An extension to the existing building provides a spacious communal area and a guest apartment, while the new building focuses on a variety of housing types within a simple, efficient load-bearing structure (a timber-concrete hybrid construction, which allows for easy dismantling and future reuse of the components). The building is divided into three identical modules, each with a staircase. Each of these modules contains 7 apartments, all of which run from north to south and experiment with different typologies.
The outdoor design proposal aims to maximize the existing site potential by offering diverse uses of its spaces while creating an ecological structure to enhance biodiversity and enrich human, animal, and plant experiences. By prioritizing quality for all living species, the landscape design becomes not just decorative but also sustainable and potentially transformative for the future.
landscape design by Giulia Cavallari