Hochbergerstrasse 158, Basel
open competition, 2020 |
1st prize - completed in 2025
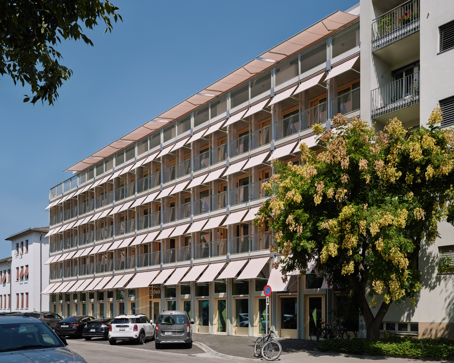
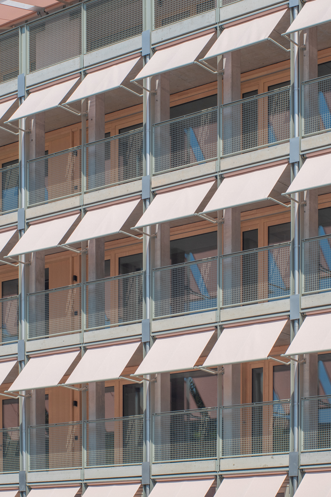
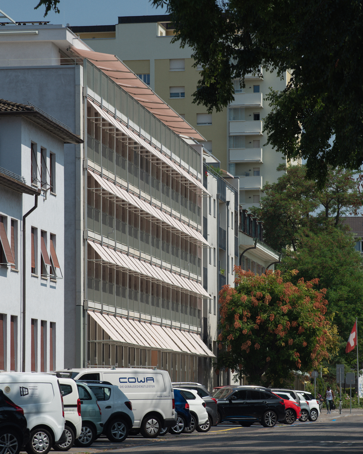
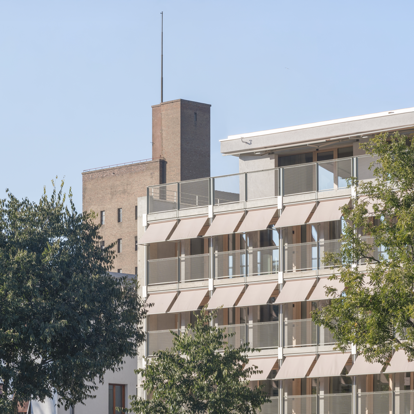
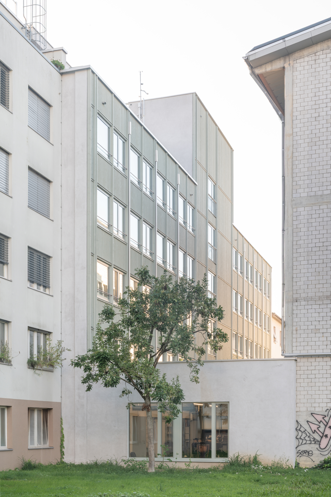
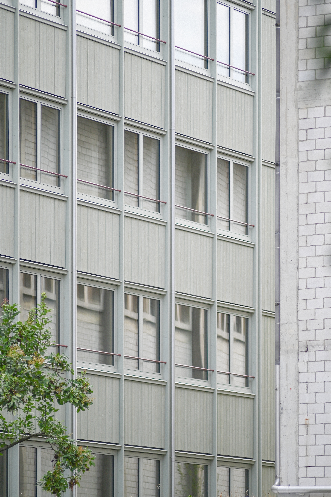
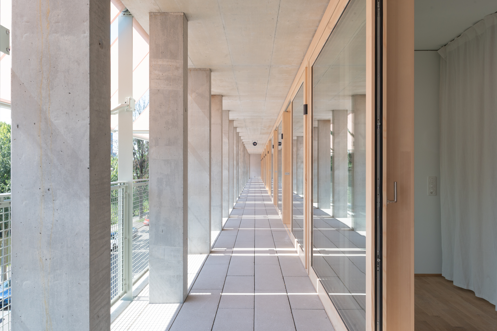
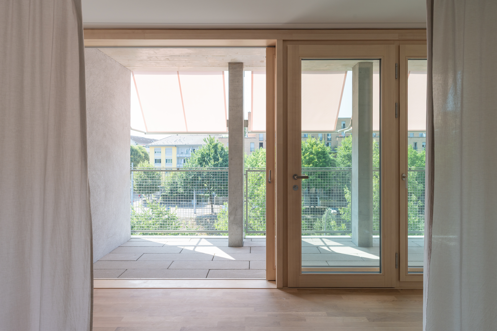

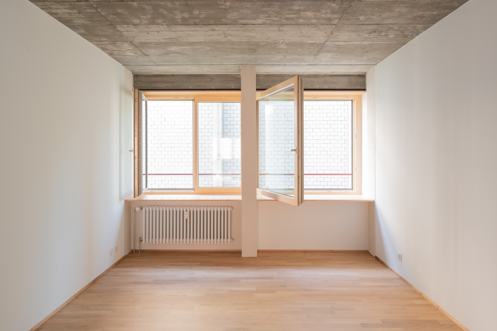

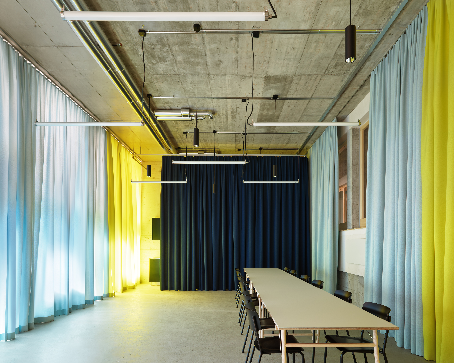
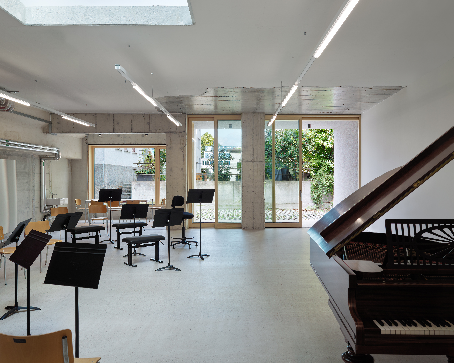
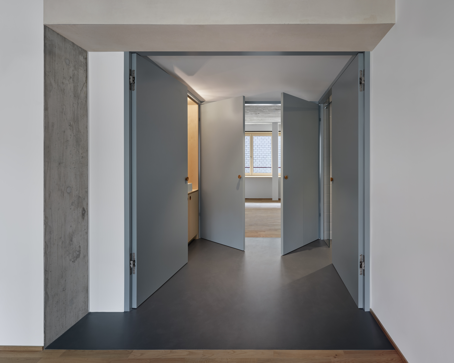
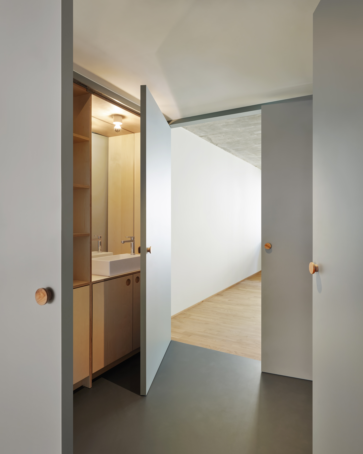
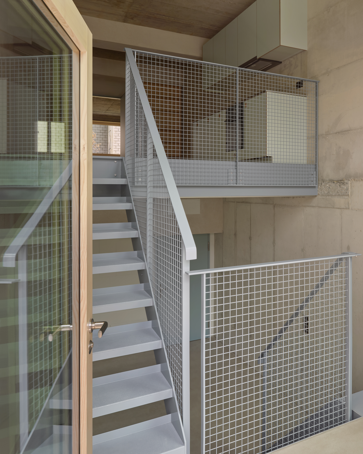
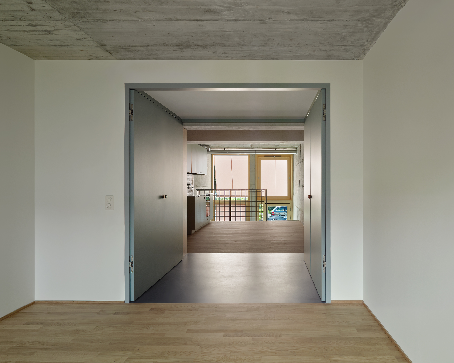
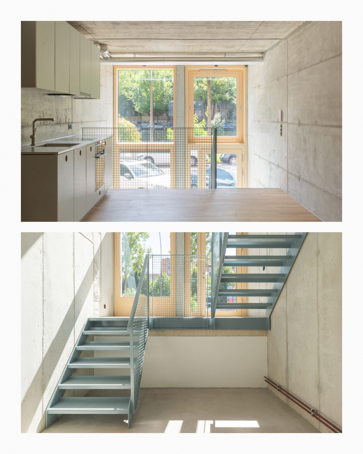
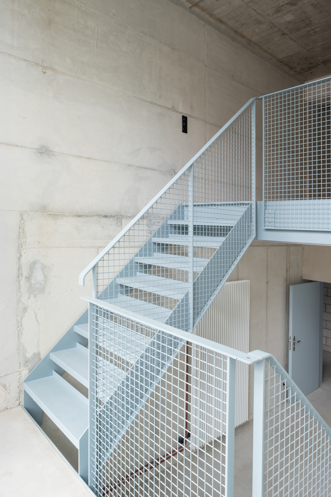



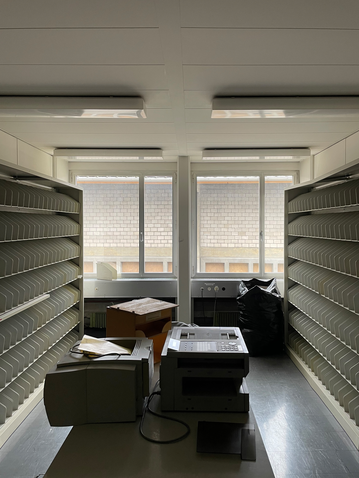
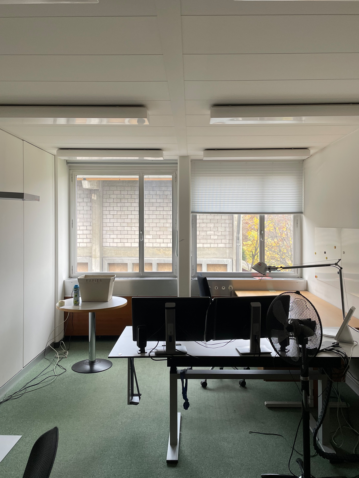
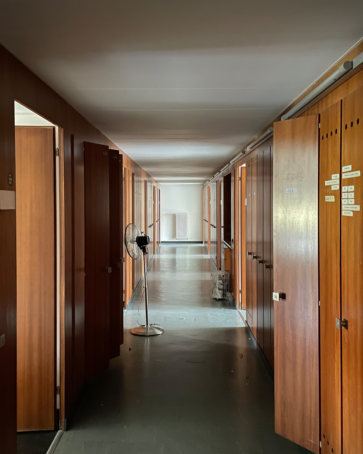

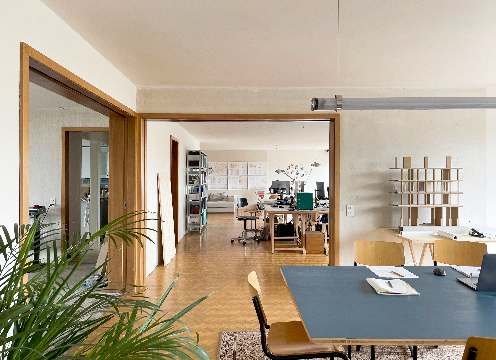
The former administrative
building of the Office for Environment and Energy (AUE)
in Kleinhüningen, built in 1965, is situated
in an area characterized by very different urban
structures. The heavy industry and the port facilities along the Rhine form a heterogeneous
composition of buildings
without significant design
features. Towards the Wiese, a rather standard residential area is located, providing mainly apartment buildings of
equal scale. On the north side, the old village of Kleinhüningen, with small historic houses
and fragments of picturesque streets, is brutally confined and cut off
from the activities of the port industry.
The building will be converted into dwellings for smaller households, communal spaces for residents and neighbours, as well as ateliers and coworking spaces. Its design is based on the idea of an arcade facing the street façade that connects all flats and creates a common space for interaction and spontaneous encounters. The layering of different boundaries creates a gradient of privacy, from the street and the arcade through the living rooms and kitchens to the bedrooms in the north, overlooking a quiet courtyard.
The existing concrete structure from the 1960s receives both a new interior and a new skin that represents the building's new function in the city. However, the two main facades to the south and to the north, are treated differently according to their function and context.
The south facade, facing the river Wiese and the street, is given a light steel structure that integrates the necessary elements such as sunshades and railings. Here, thanks to the arcade, the concrete support structure remains visible. The north facade will receive new windows and parapet cladding made of wood, creating a contrast to the rather rough industrial walls of the adjacent buildings, but at the same time recalling the atmosphere of the old village.
The building will be converted into dwellings for smaller households, communal spaces for residents and neighbours, as well as ateliers and coworking spaces. Its design is based on the idea of an arcade facing the street façade that connects all flats and creates a common space for interaction and spontaneous encounters. The layering of different boundaries creates a gradient of privacy, from the street and the arcade through the living rooms and kitchens to the bedrooms in the north, overlooking a quiet courtyard.
The existing concrete structure from the 1960s receives both a new interior and a new skin that represents the building's new function in the city. However, the two main facades to the south and to the north, are treated differently according to their function and context.
The south facade, facing the river Wiese and the street, is given a light steel structure that integrates the necessary elements such as sunshades and railings. Here, thanks to the arcade, the concrete support structure remains visible. The north facade will receive new windows and parapet cladding made of wood, creating a contrast to the rather rough industrial walls of the adjacent buildings, but at the same time recalling the atmosphere of the old village.
image credits: Walter Mair, Daniele Sciarretta