School, Kindergarten and Daycare centre, Glattfelden
open competition, 2022 |
1st prize - ongoing
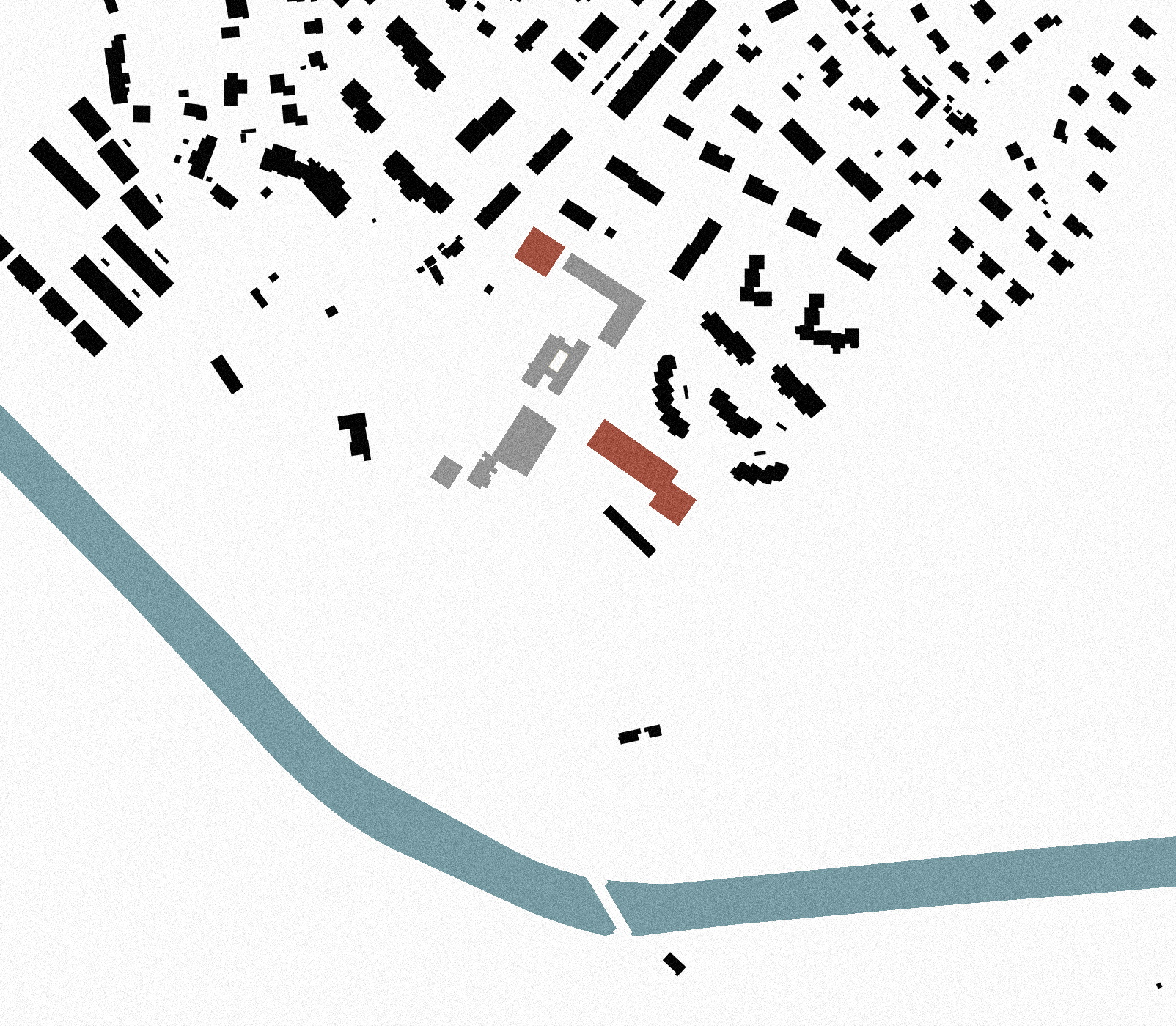
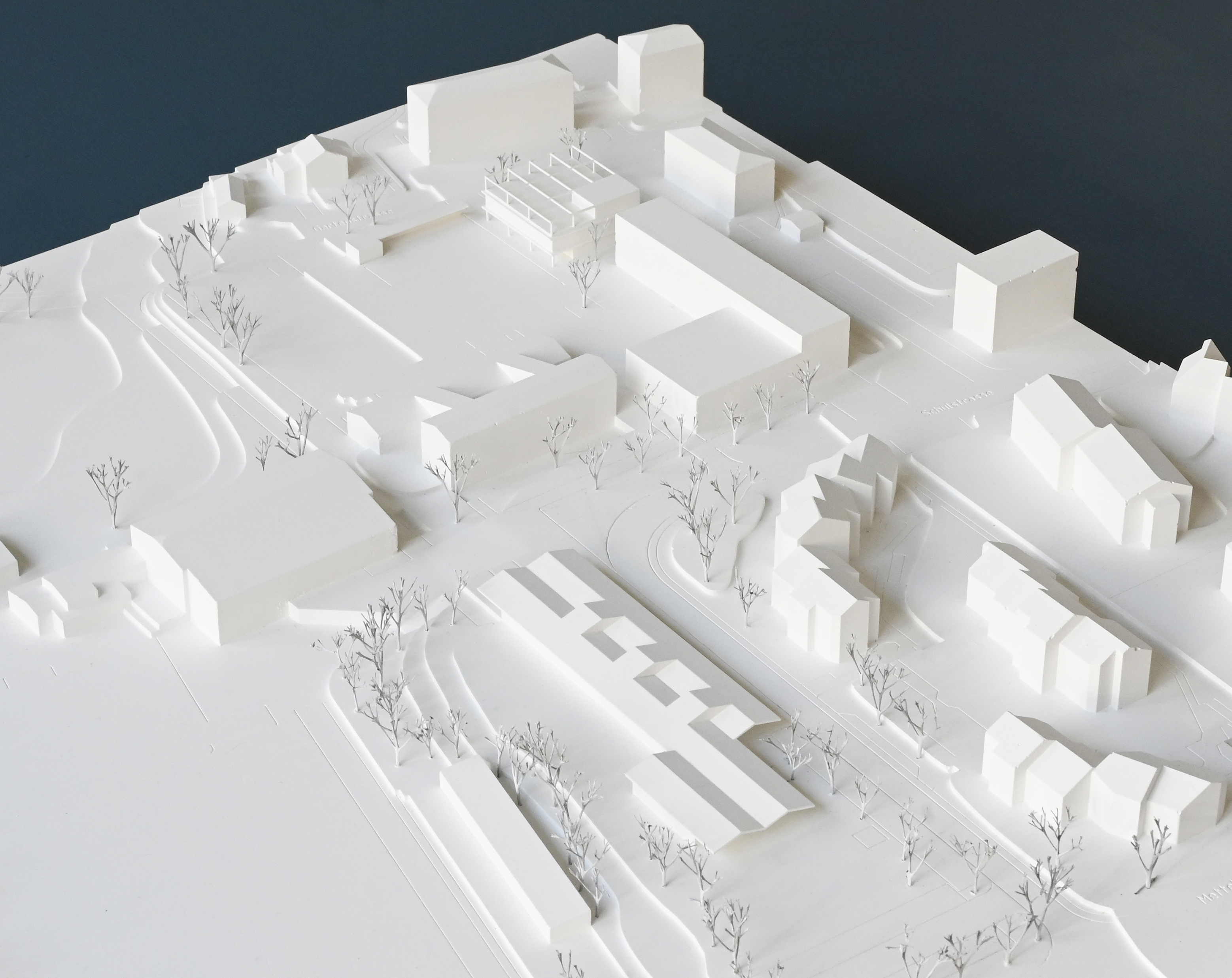
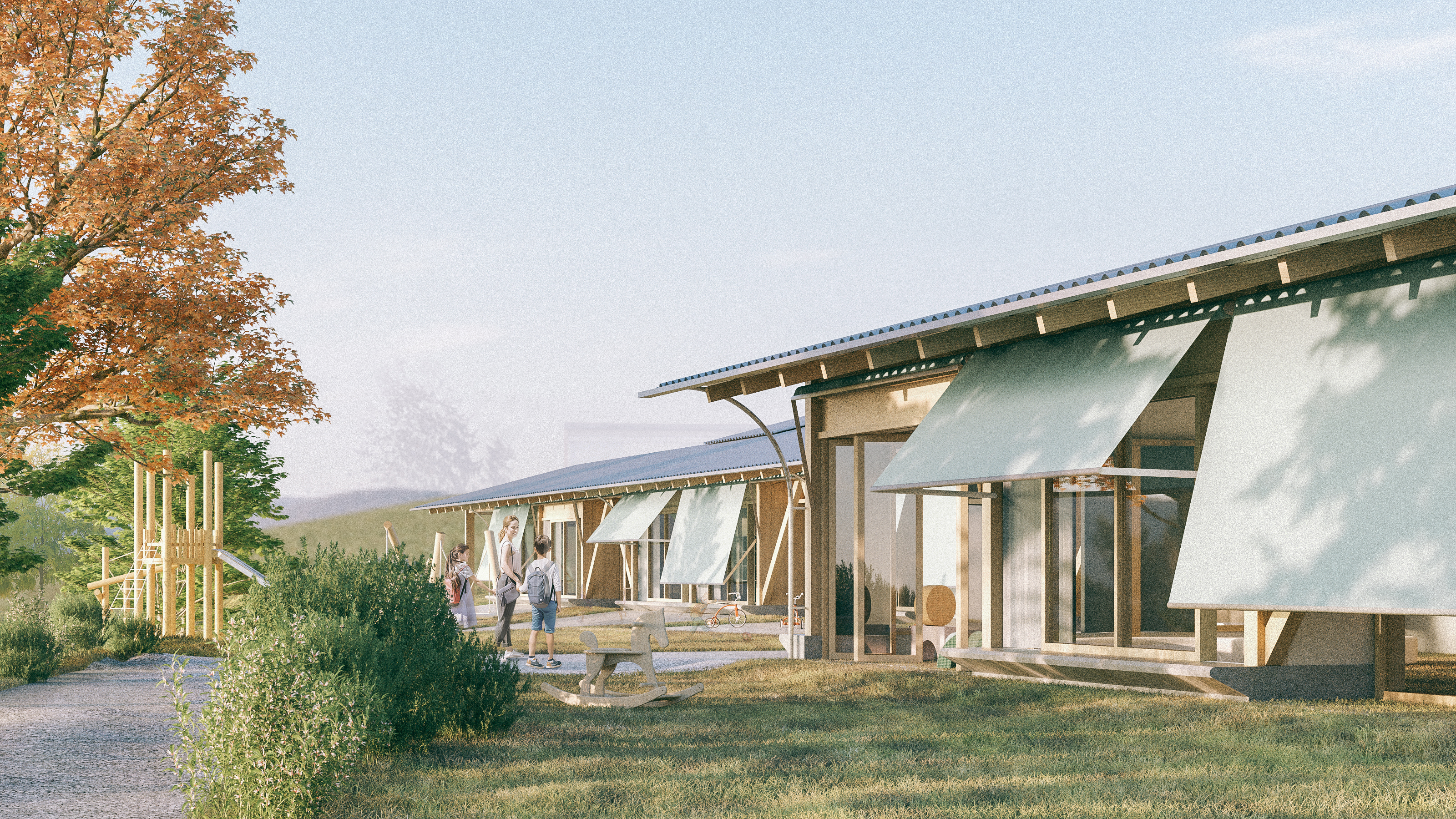

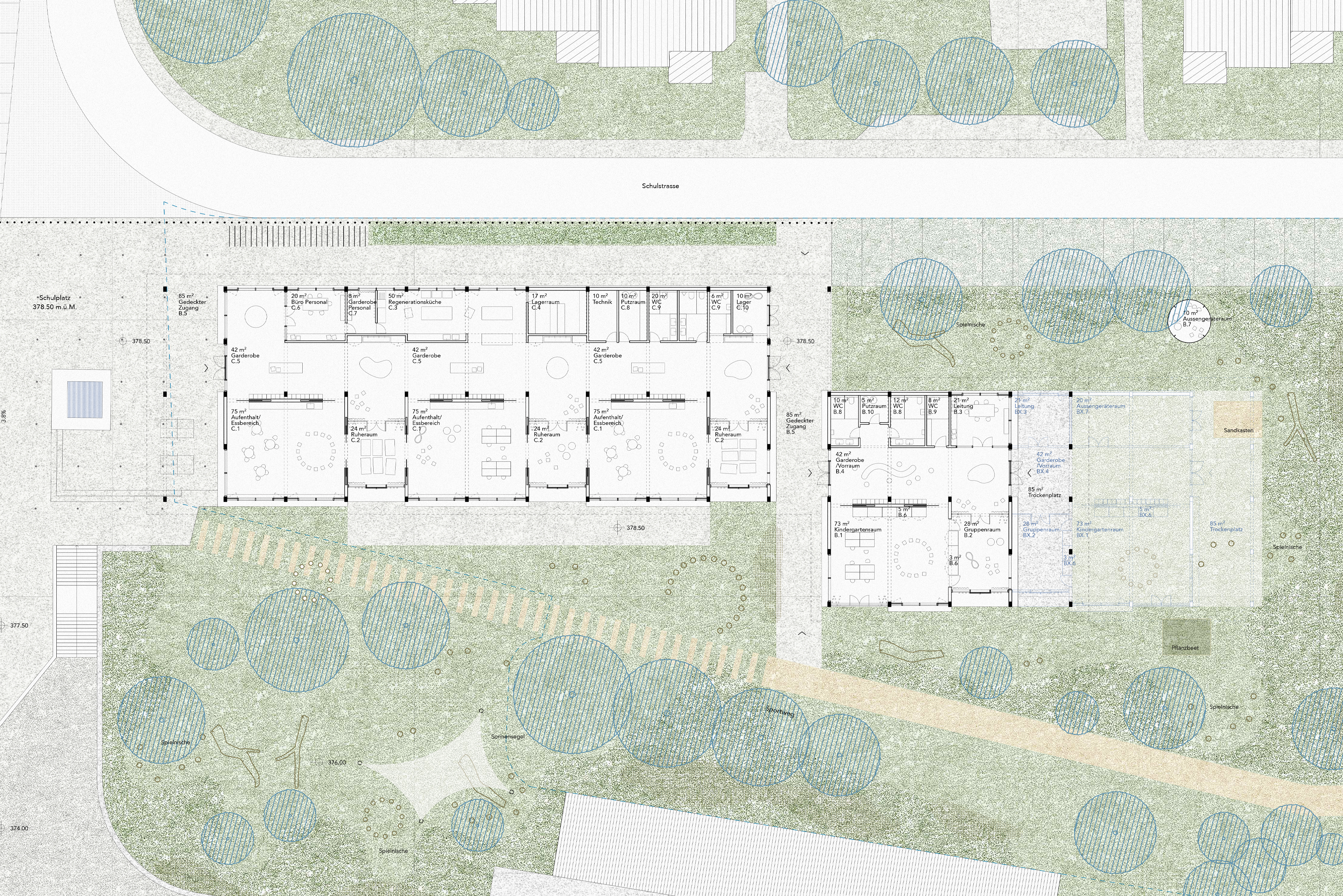

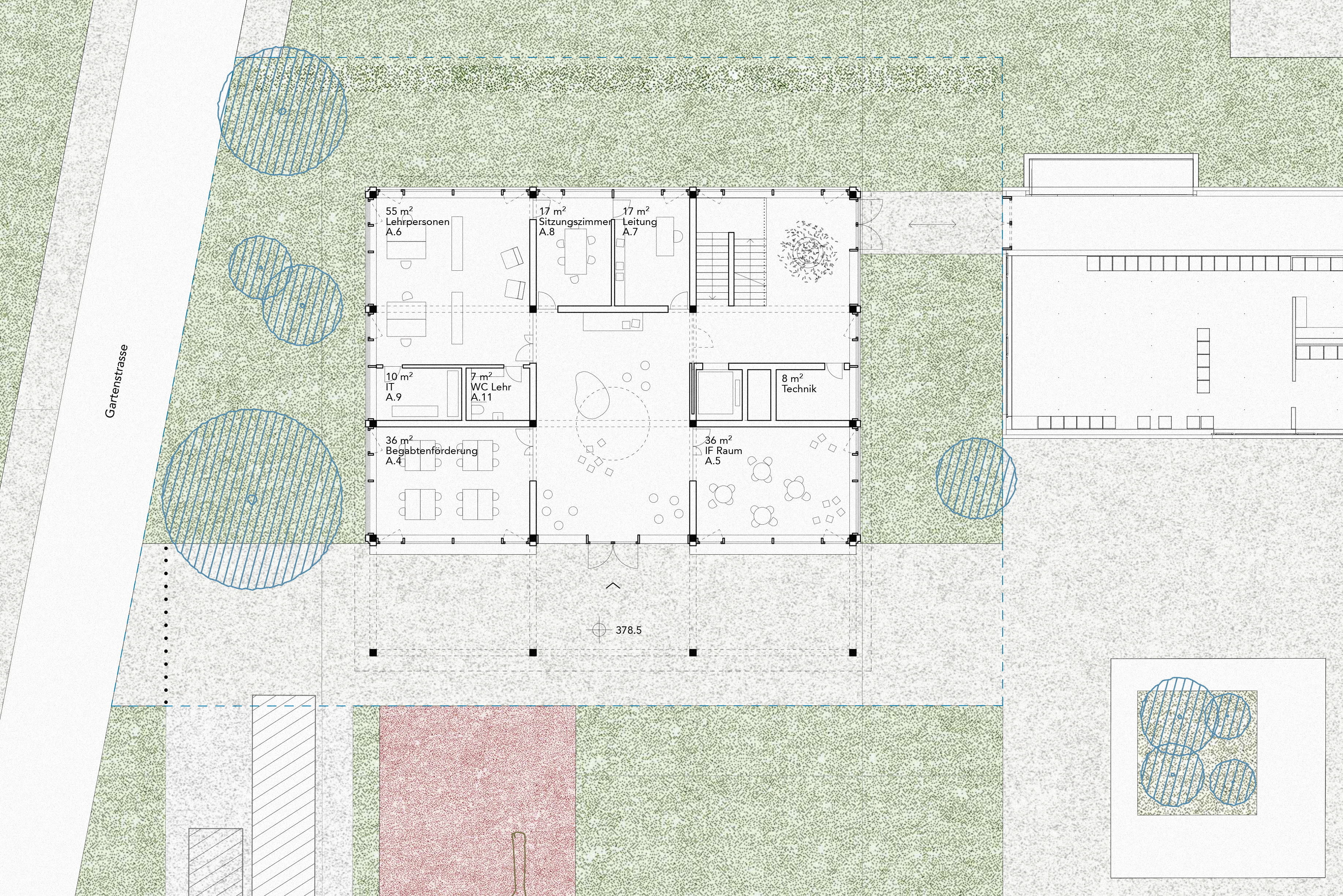
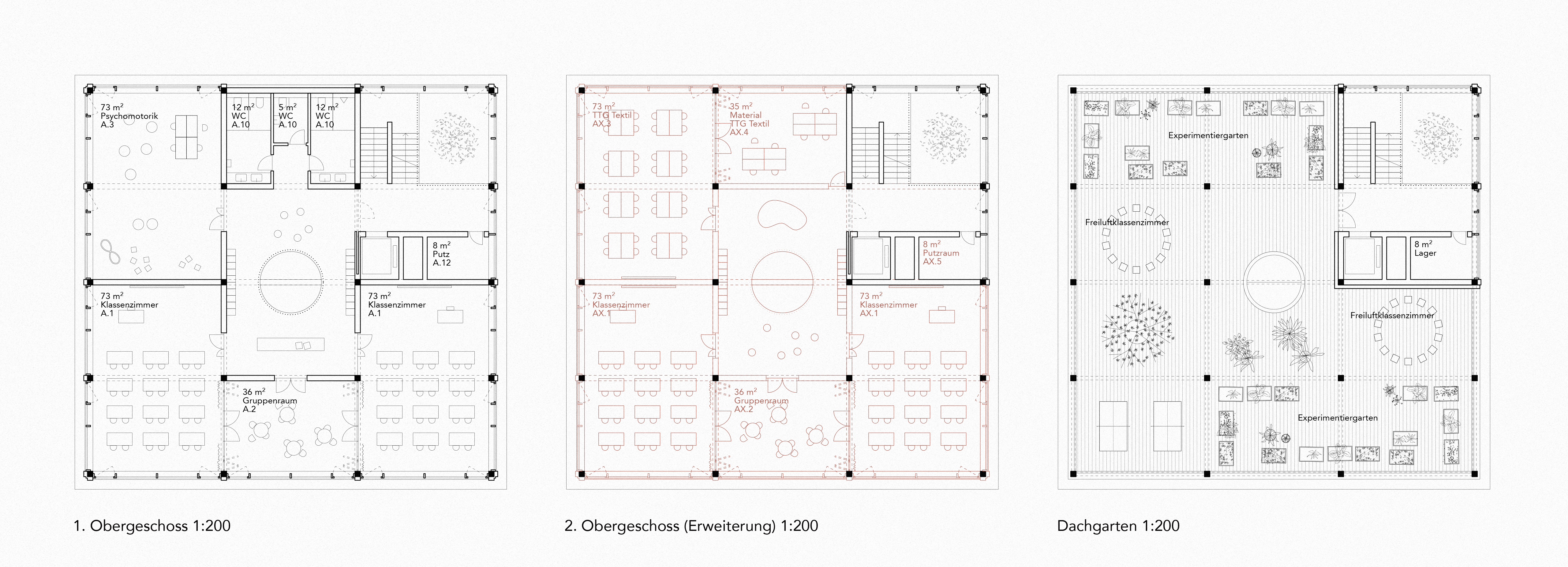

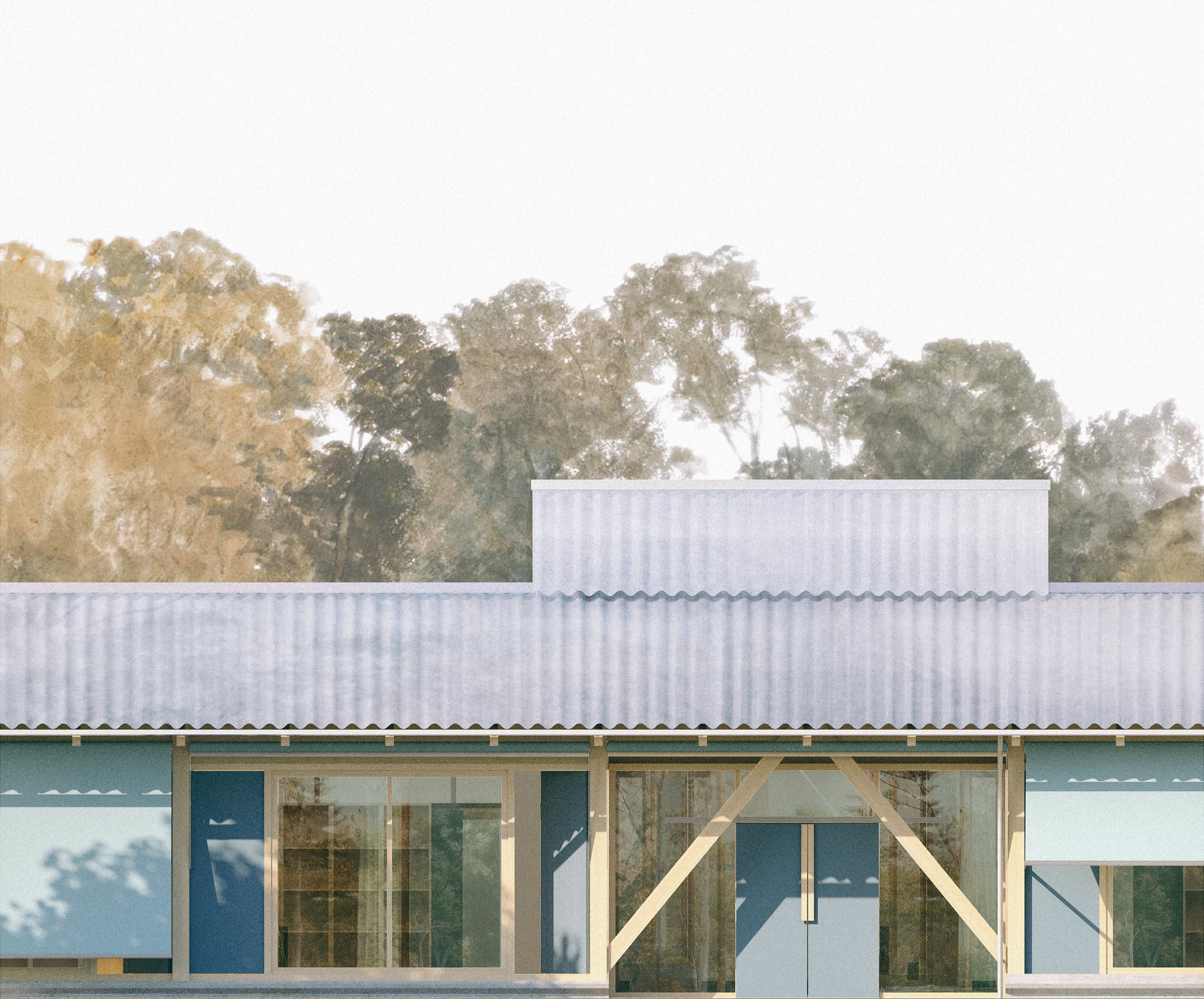
in collaboration with Kadid Studio
The project envisages two new wooden buildings that complement the architecturally diverse ensemble of the Eichhölzli school complex. With an urban-looking volume in two to three stories, the new elementary school encloses the existing schoolyard. An arcade forms the entrance area of the new school building and also functions as a roofed access to the school complex from the northeast.
To the southeast, the new daycare and the kindergarten complete the school ensemble with a more rural character. Here, two buildings are united under a common, elongated gable roof. With the adjacent new square, a complementary, yet central space is created as a connection to the existing school ensemble. A new path, protected from the street, will connect this square with the existing schoolyard.